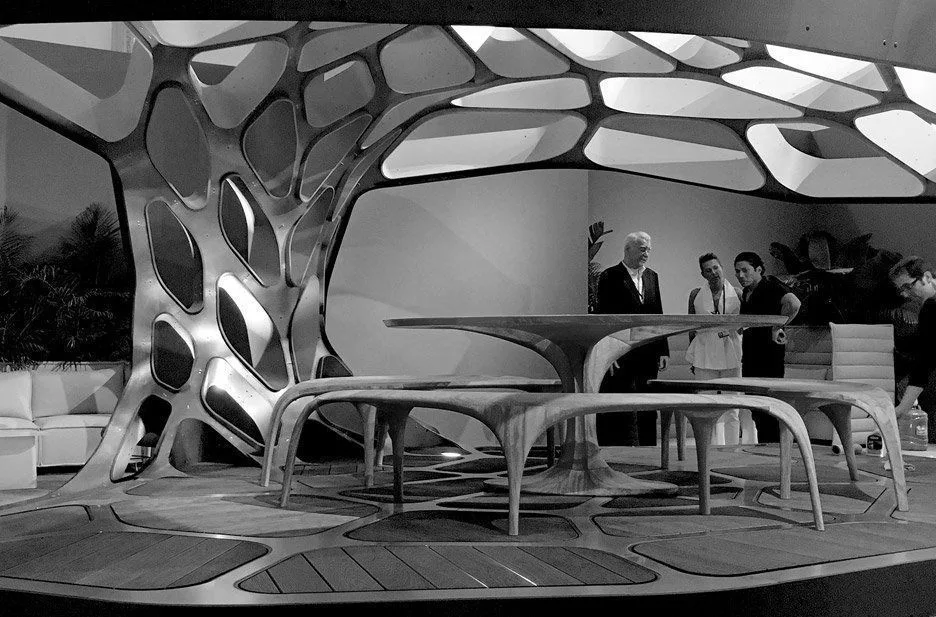by Arqa Network
The architects Zaha Hadid and Patrik Schumacher have designed a dining pavilion in the shape of an open clam shell.
Hadid and Schumacher’s team used computer design to create the pavilion, which is constructed from laser-cut perforated surfaces of steel, with aluminum box sections and wooden ties.
“ Defined by digital processes, the pavilion has been developed in such a way that its components are separate curves ,” said the London-based studio.
Volu appears to be made of one continuous piece, and features an oval roof that slopes down over diners like a mushroom cap. The 3.2-meter-tall skeleton structure is cut into irregularly shaped sections that form a pattern across the roof and supporting stem.
The pattern is repeated on the floor of the 20-square-meter pavilion, although the gaps have been filled in with wooden planks.
” Composed of a series of structural bands that pick up in the spine and in expansion above, the pavilion pattern is guided by varying structural loading conditions ,” the studio said in a statement.
“ Through analysis of the geometry under load, the structure and skin of the canopy have been digitally optimized to remove unnecessary material, resulting in the lightest possible design solution – following an organic structural logic that recreates many of the the same principles found in nature. ”
The structure houses a circular wooden dining table, accompanied by three curved benches that can accommodate up to ten people.
The piece has been commissioned by property developer Antonio Robbie for his Revolution project, which invites international architects and designers to create prefabricated living spaces.
Source > http://www.dara.org.ar/index.php/zaha-hadid-presenta-volu-pabellon-comedor-en-design-miami/







Leave a Reply