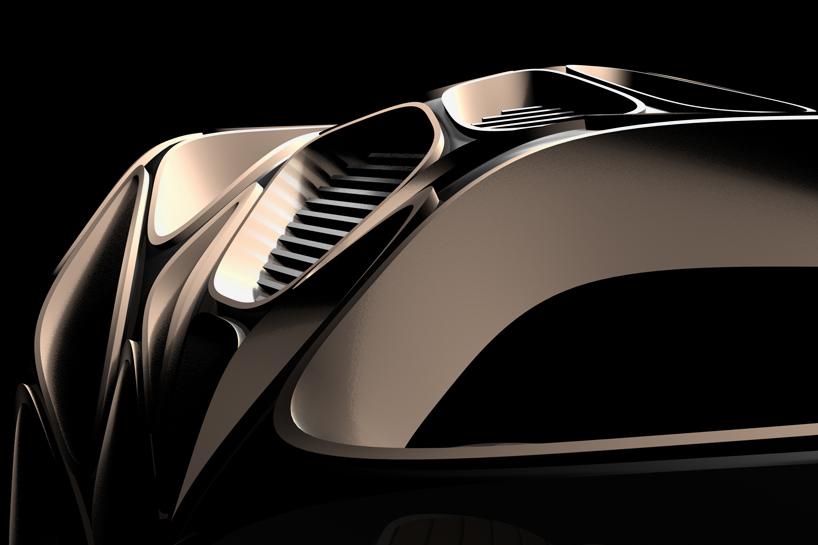by Shiela Kim, Architizer
Design Miami/ kicks off its 2015 edition today with, as always, a rather impressive list of headliners from all of those spheres. Some of them will be part of the Revolution Project, a showcase of limited-edition prefabricated pavilions and homes and the brainchild of real-estate developer Robbie Antonio.
Among Revolution’s highlights, architect Zaha Hadid designed the clamshell-evoking Volu dining pavilion in collaboration with Patrik Schumacher, a partner at her eponymous firm. True to form, they conceived an amalgam of fluidity and flow, organic forms, geometry, and high-tech edginess, all of which contribute to a sort of futuristic style.

The structure resembles a network of bands that connect around cellular voids — beginning in the floor, then gathering into a vertical, spine-like stem that grows upward before folding once more to form a cantilevering canopy. Louvers fill the roof’s apertures, while solid panels fill the floor’s 35 hollows.


Completing the look, bespoke furnishings also designed by the pair sport the signature aesthetic of Hadid’s other pieces that eschew exposed joints for fluid curves.

If you’re in Miami for the festivities, see Volu in person at the Collectors Lounge (19th Street and Meridian Avenue) now through December 6.


Leave a Reply